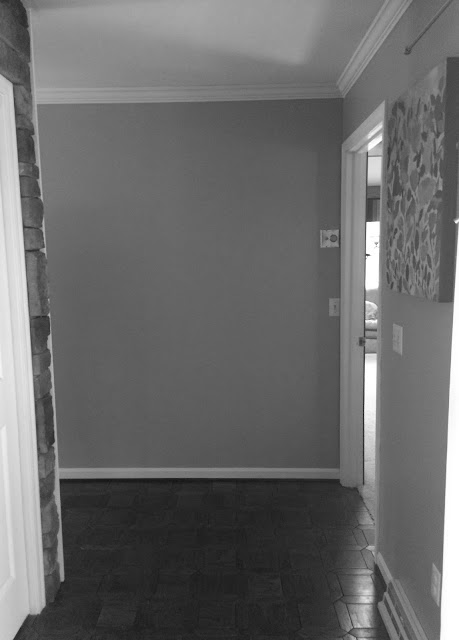after
before
The original laundry (above photo right) was long and narrow. We removed the fireplace (full masonry) and moved the wall 18" into the living room. We were able to maintain the existing ceiling beams in order to keep the character of the existing room.
after
before
The kitchen was moved to the existing dining area and the bearing wall was removed between existing dining and kitchen (wall in above photo to right).
In addition, a (3) light window well was created to bring more natural light into the new kitchen area and the existing double window was turned into an extended counter bay window (see above).
after
before
The existing stairway to the lower level was totally opened up on both sides, allowing more natural light and visual openness to the finished lower level.
We also added a custom shoe and storage bench in the expanded laundry room












