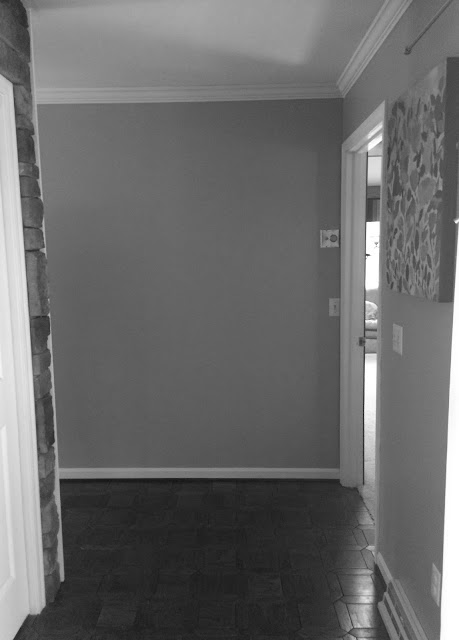Meyer Brothers and Sons of Cincinnati, Oh
Awarded Best Of Houzz 2016
Over 35 Million Monthly Unique Users Nominated Best Home Building,
Remodeling and Design Professionals in North America and Around the World
[Cincinnati, Ohio], January 14, 2016 – Meyer Brothers and Sons has won “Best Of Customer Service” on Houzz®, the leading platform for home remodeling and design. The 38 year old family business was chosen by the more than 35 million monthly unique users that comprise the Houzz community from among more than one million active home building, remodeling and design industry professionals.

The Best Of Houzz is awarded annually in three categories: Design, Customer Service and Photography. Design award winners’ work was the most popular among the more than 35 million monthly users on Houzz. Customer Service honors are based on several factors, including the number and quality of client reviews a professional received in 2015. Architecture and interior design photographers whose images were most popular are recognized with the Photography award. A “Best Of Houzz 2016” badge will appear on winners’ profiles, as a sign of their commitment to excellence. These badges help homeowners identify popular and top-rated home professionals in every metro area on Houzz.
“We’re in the business of making our customers happy,” said Rick Meyer, architect with Meyer Brothers and Sons. “We get to walk alongside other families, working with their ideas and budgets, and help them design and build a space that fits their ever changing familial needs.”
“Anyone building, remodeling or decorating looks to Houzz for the most talented and service-oriented professionals” said Liza Hausman, vice president of Industry Marketing for Houzz. “We’re so pleased to recognize Meyer Brothers and Sons, voted one of our “Best Of Houzz” professionals by our enormous community of homeowners and design enthusiasts actively remodeling and decorating their homes.”
Follow Meyer Brothers and Sons on Houzz http://www.houzz.com/pro/meyerbrothersandsons
About Meyer Brothers and Sons
Meyer Brothers and Sons, design | build | remodel offers a wide range of services for all of your building or remodeling needs, from design to completion. Within our company we ensure quality by personally starting and finishing each job, beginning with the design by our on staff architect, through the carefully managed construction process and ending each project well and on time. In-between we closely monitor and clearly communicate with our subcontractors, whom we have years of experience working together, to ensure accurate scheduling and quality workmanship. Our extensive wood & finishing shop produces custom crafted cabinetry for any room in your home, all designed and built to your specifications. Our on staff architect will work with you on your ideas, providing you with 2D and 3D drawings to help visualize the final outcome. Our family has been helping yours bring to fruition any project, big or small, since 1978.






























